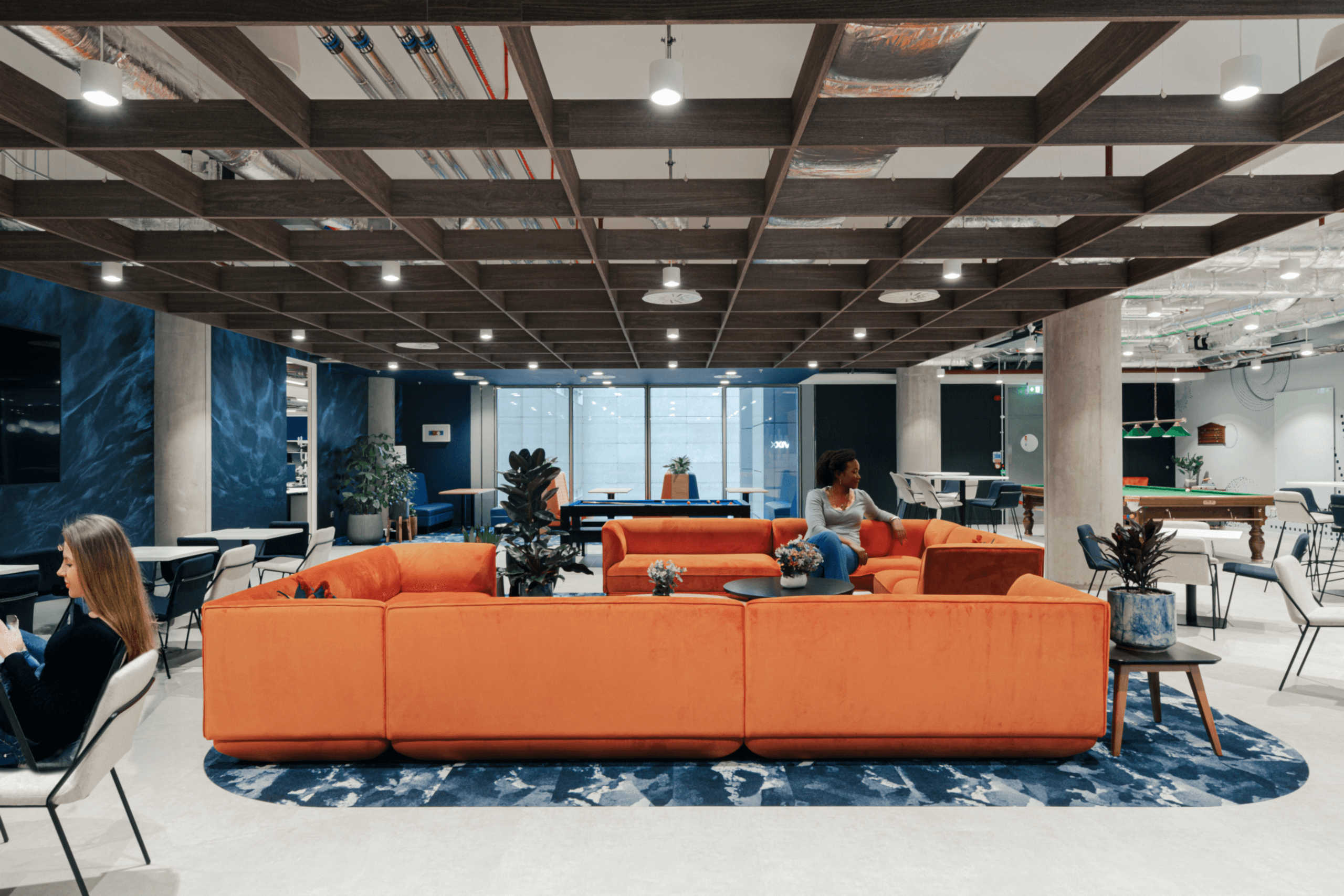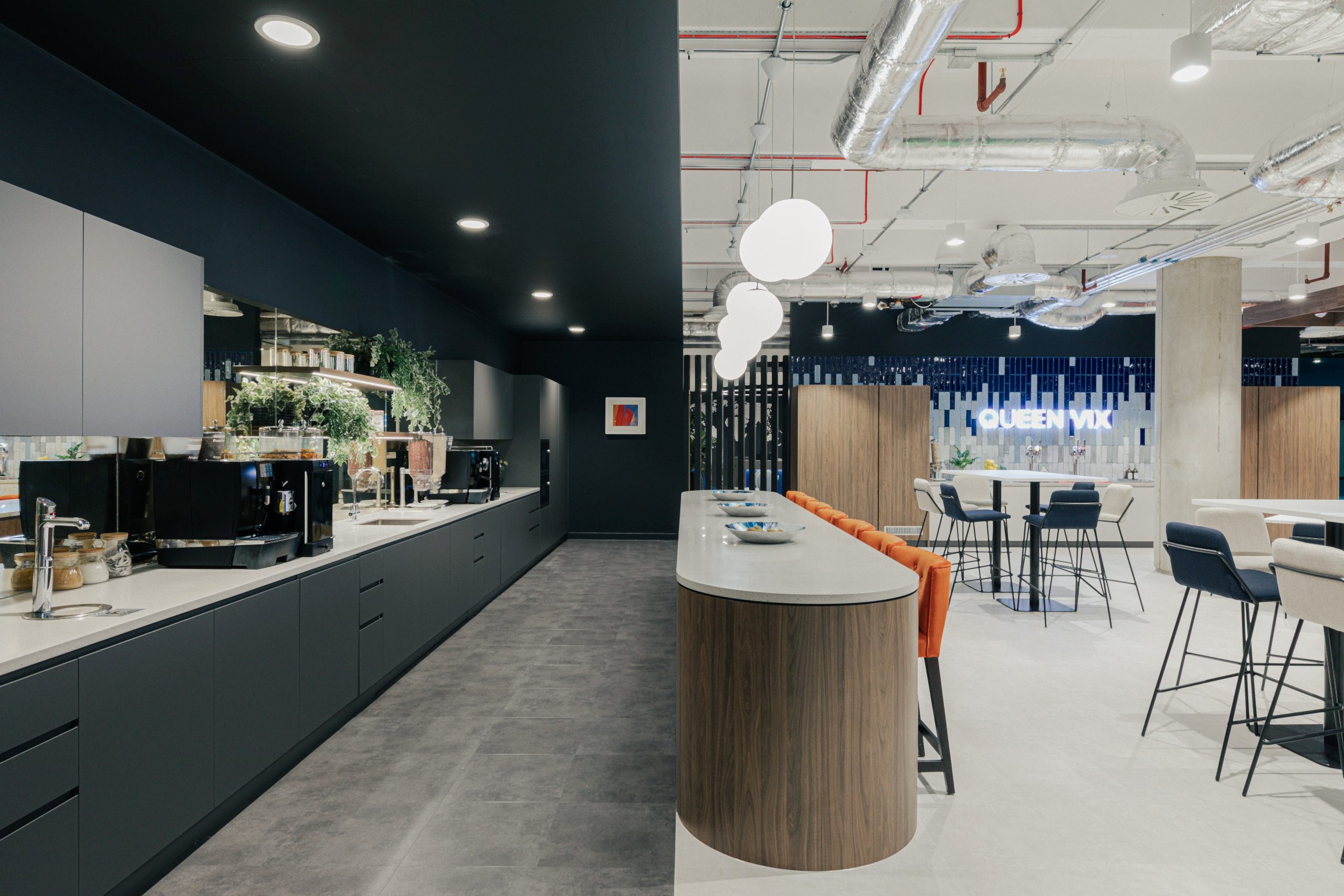Workplace
Mako
Riding the Waves of Workspace Innovation
1 Floor
20 Weeks
21,500 Sq Ft
The Brief
When Mako first approached our design team, they weren’t seeking a conventional workspace. They wanted an environment that could capture the essence of their brand. Their vision was clear: break free from traditional trading office stereotypes and create a workspace that truly reflects their people-centric and inclusive culture.
The Challenges
Mako’s project required a robust infrastructure to support its global trading team and an open-plan design with strong acoustic performance. The team balanced technical demands with creative goals—retaining elements from Mako’s old space, supporting varied work styles, and reflecting their strong brand culture. Delivered from shell and core to Cat B, the project demanded precision, coordination, and tight budgeting throughout.
Our Solution
We took a holistic design approach that merged technical performance with brand expression. Resilient infrastructure—including UPS, diverse fibre lines, and a comms room with gas suppression—was seamlessly embedded to support global trading. Visually, we reflected Mako’s identity through retained features like brass tickertape and repurposed furniture, enriched with bold colour. The result is both highly functional and unmistakably Mako.
Visual Storytelling
The design directly reflected Mako’s shark and sea-inspired theme with hues of blue, grey, and strategic colour choices that shaped a cohesive and professional visual narrative without being overly literal. Graphics and design elements were carefully curated to represent the organisation’s core values and cultural identity.


Breathing Life into Culture
From start to finish, every design decision was made with intent, promoting a culture of collaboration, innovation, ambition, connection and integrity. The central breakout area became the heart of the workspace – designed to bring people together, it features a centralised kitchen, bar, and games like pool, snooker, and poker, creating space to connect and unwind.
A Flexible and Inclusive Approach
Understanding the dynamics of modern work, we crafted an environment that adapts to people, not the other way around. From collaborative zones to quiet areas, a prayer/wellness room, open-plan spaces, focus rooms, a gym, and social hubs, every element was designed to support individual needs and help employees find their ideal working rhythm. Technology was seamlessly integrated throughout to enhance connectivity, flexibility, and performance – empowering agile teamwork. This commitment to adaptability is mirrored in our inclusive design approach, with diverse colour palettes and accessible spaces supporting a wide range of needs and preferences.
Thinking Green
Sustainability was also a fundamental design principle. We minimised new material usage, retained existing architectural elements, integrated biophilic design features, and created an energy-efficient environment that reduces the need for future renovations.
Transforming Potential into Reality
The result exceeded all expectations. We created a purpose-built workspace that not only reflects Mako’s culture and brand but also delivers a competitive edge in workplace design.


Want to create an inspiring and inviting workplace?
Speak to the team at Maris

