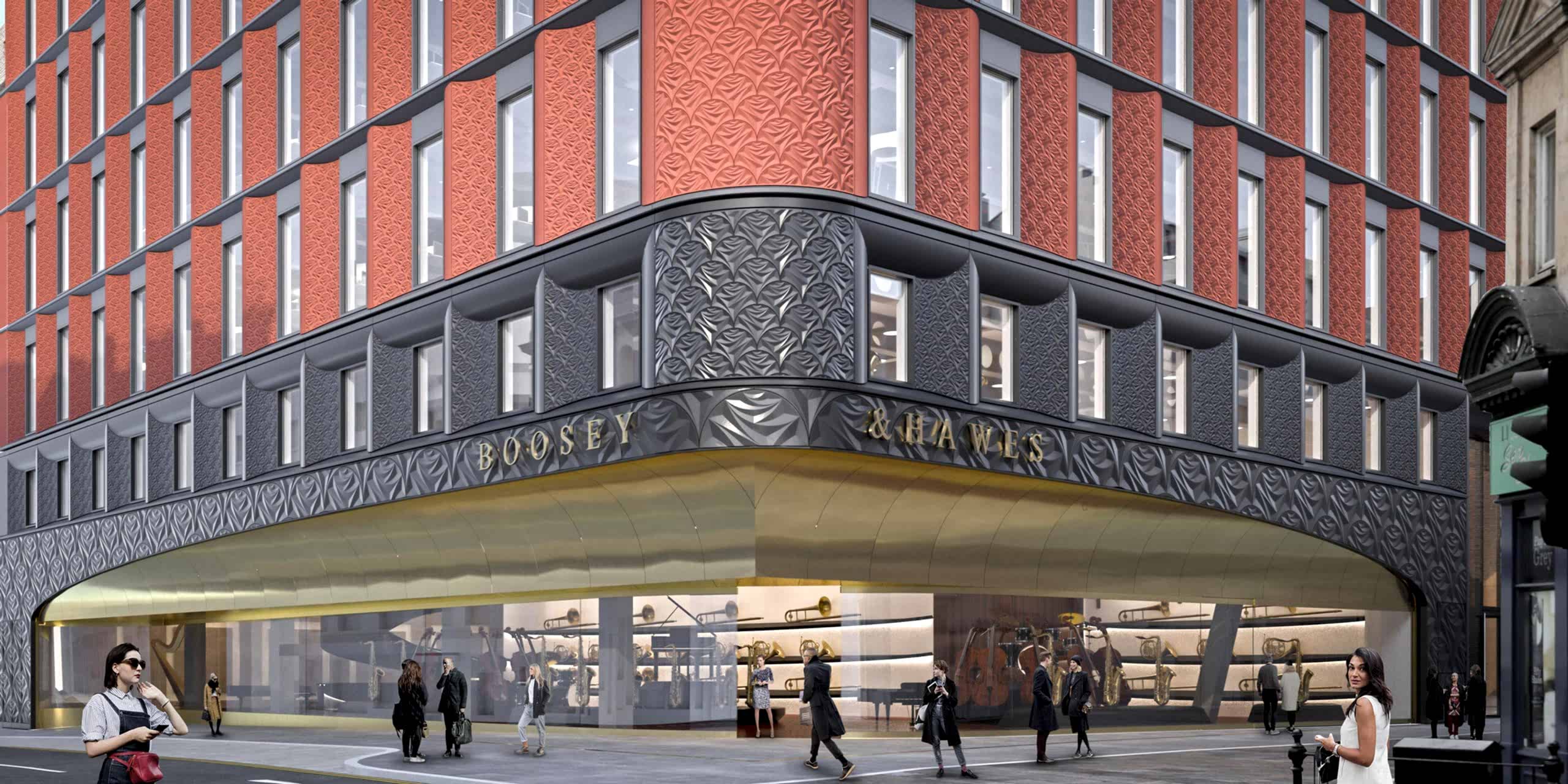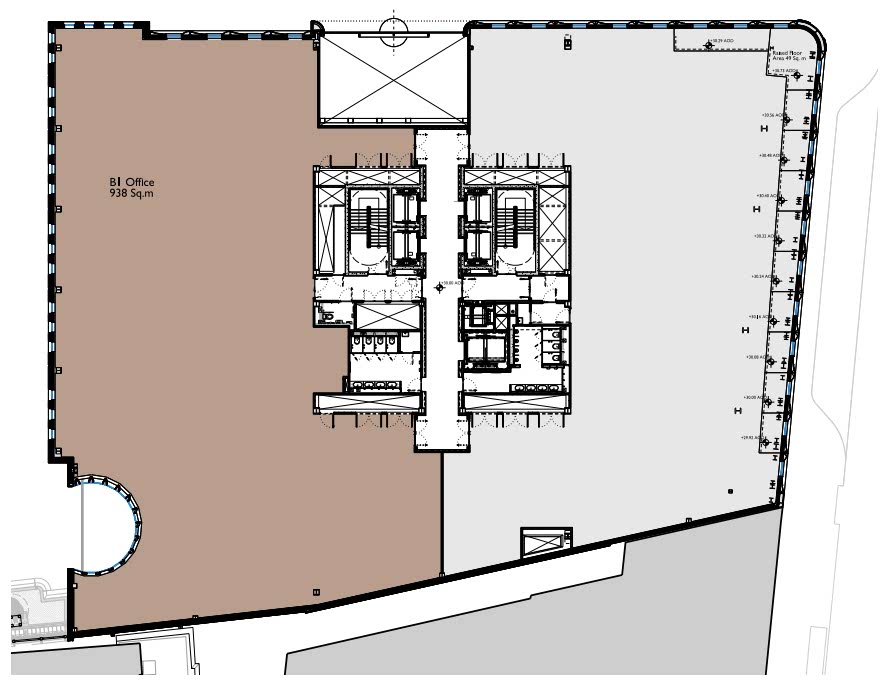Ilona Rose House
Ilona Rose House, Manette Street, London, W1

90,000 Sq Ft
Soho
Ilona Rose House is a 300,000 sq ft mixed-use scheme. It features 150,000 sq ft of office space, 14,000 sq ft of retail along Charing Cross Road, and a new public courtyard with 15,000 sq ft dedicated to restaurants and bars. The upper office floors leverage the building's stepped design to offer over 12,000 sq ft of planted external terraces for occupiers' enjoyment.
Terraces
Bicycle Spaces
BREEAM Excellent
Superfast, Reliable Broadband Connection
Public Courtyard
'Look-no-desk!' Reception with 8m High Ceiling
Schedule of Areas
Floor | Average Sq Ft | Average Sq M |
|---|---|---|
| 8th Terrace | 2,271 | 210.9 |
| 8th | 7,220 | 670.7 |
| 7th Terrace | 4,132 | 383.8 |
| 7th | 9,081 | 843.6 |
| 6th Terrace | 1,259 | 116.9 |
| 6th | 13,891 | 1,290.5 |
| 5th Terrace | 1,453 | 134.9 |
| 5th | 15,527 | 1,442.5 |
| 4th Terrace | 710 | 65.9 |
| 4th | 17,270 | 1,604.4 |
| 3rd Terrace | 473 | 43.9 |
| 3rd | 18,066 | 1,678.3 |
| 2nd Terrace | 699 | 64.9 |
| 2nd | 18,819 | 1,748.3 |
| 1st | 10,065 | 935 |
| Ground | 2,174 | 201.9 |
| Basement 1 | 5,983 | 555.8 |
| Basement 2 | 8,952 | 831.6 |
| Basement 3 | 14,020 | 1,302.5 |
Total | 147,423 | 13,696 |

